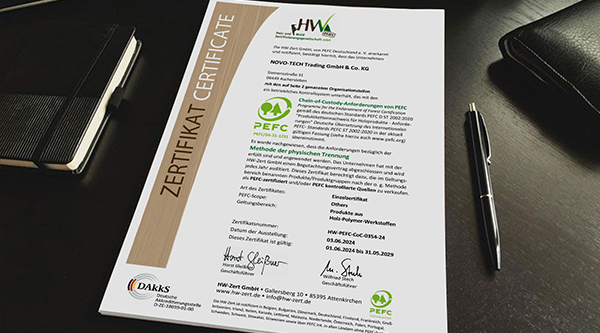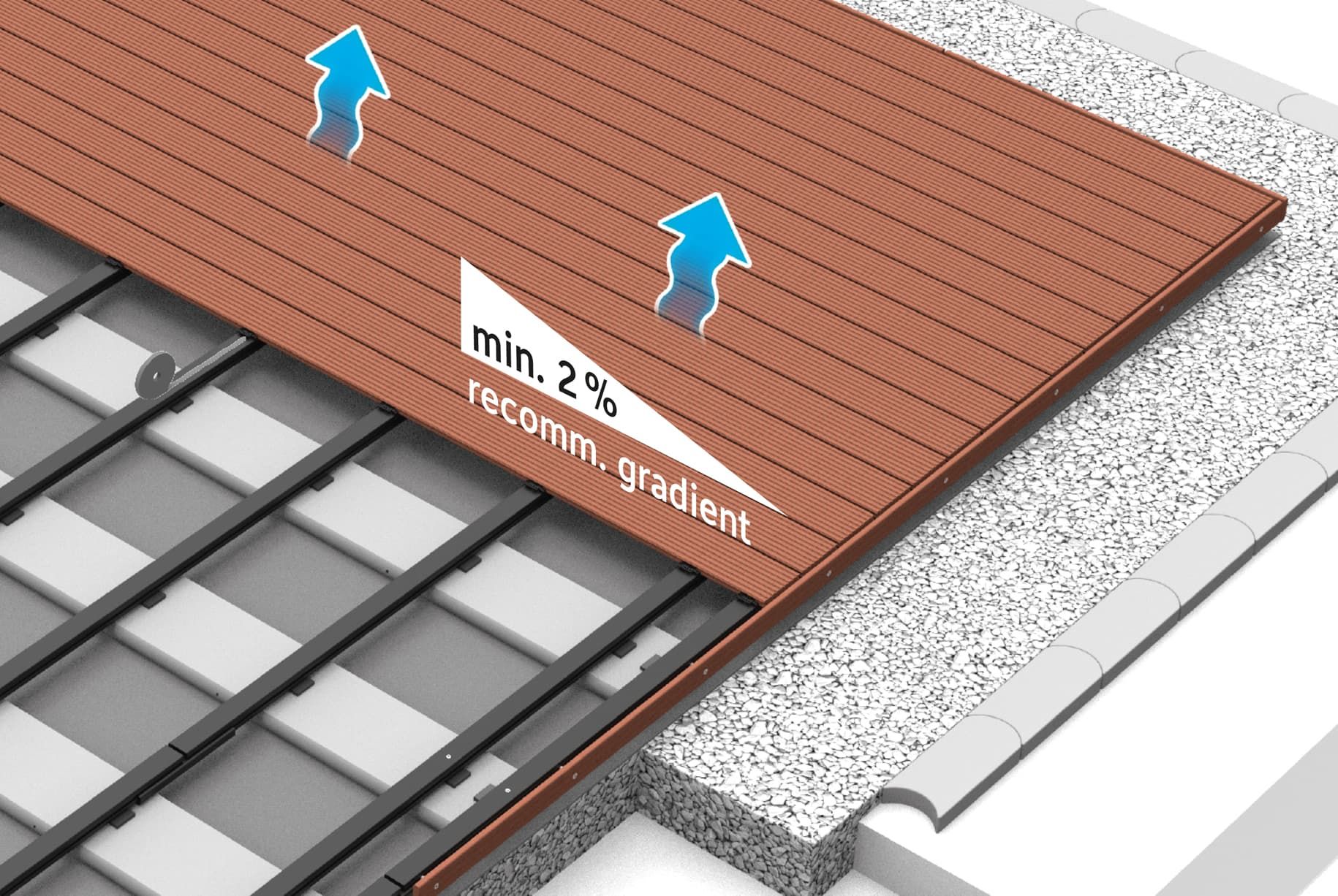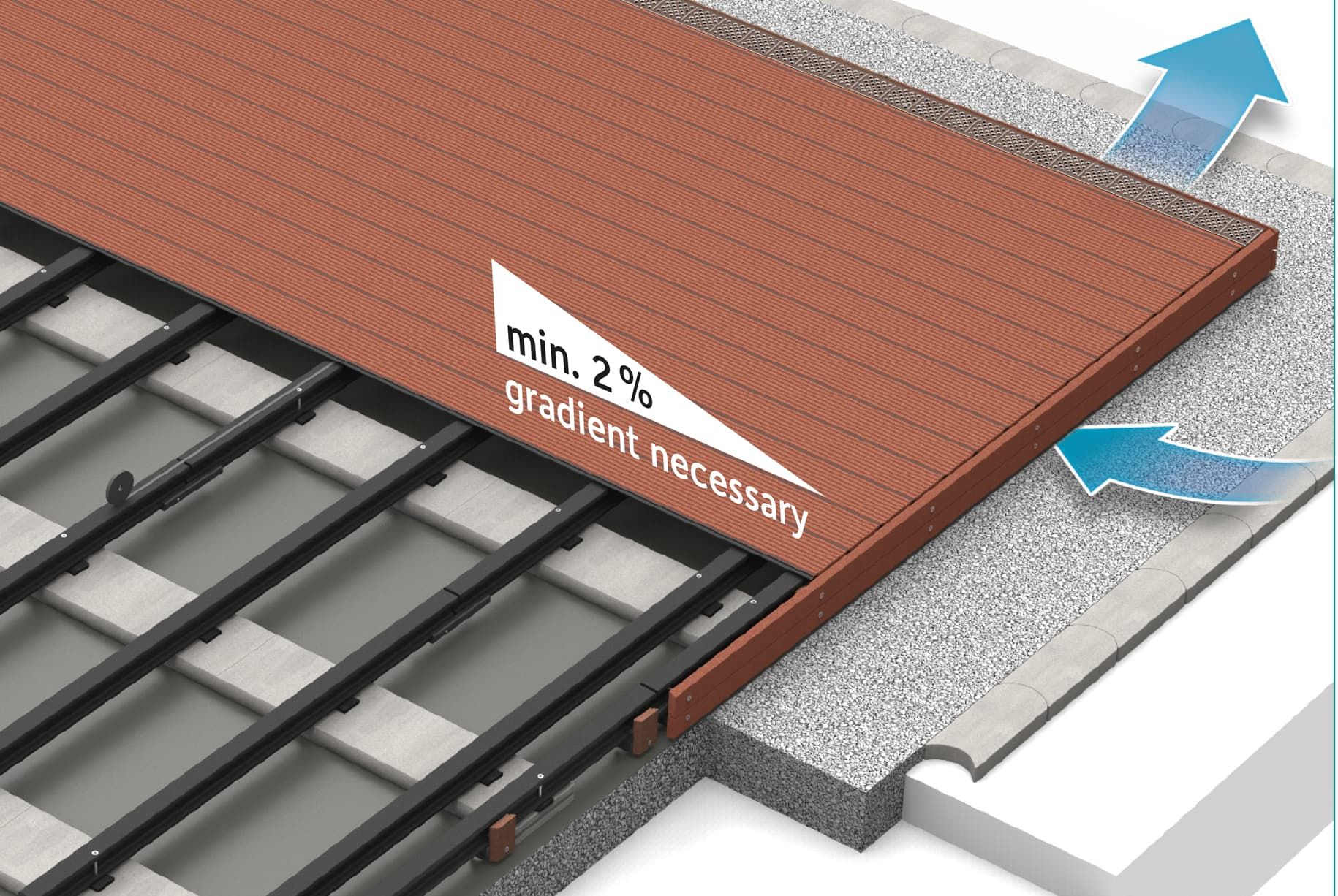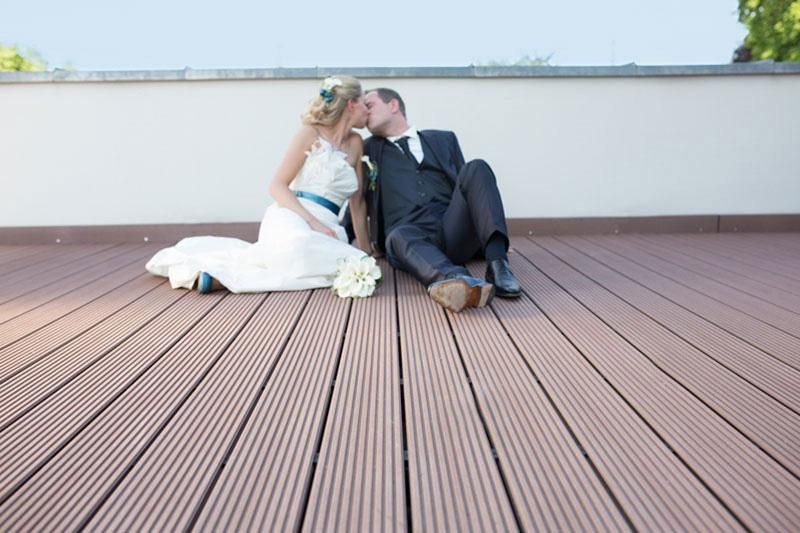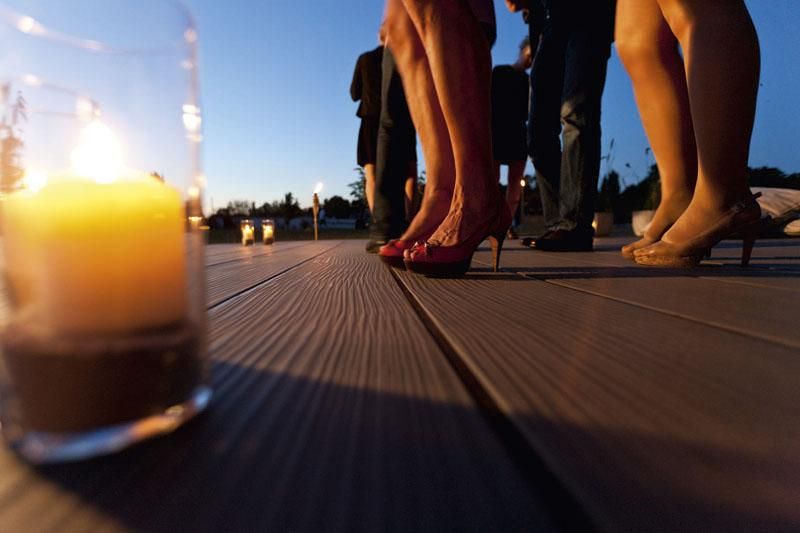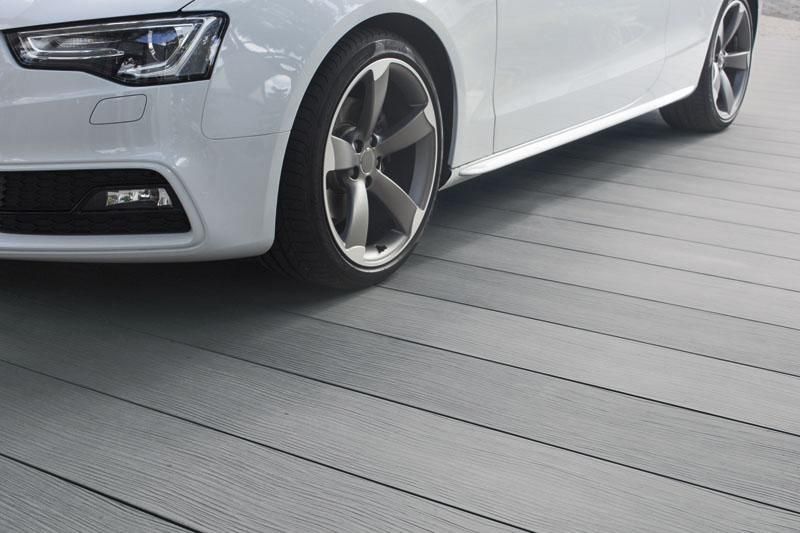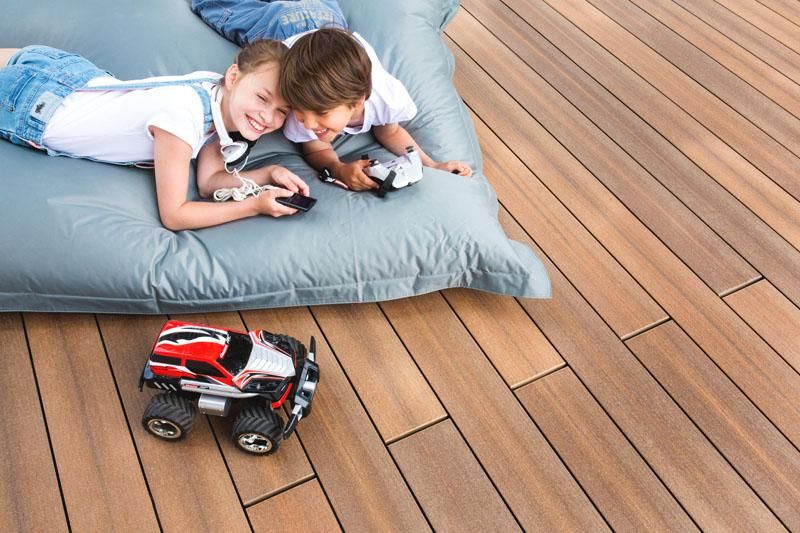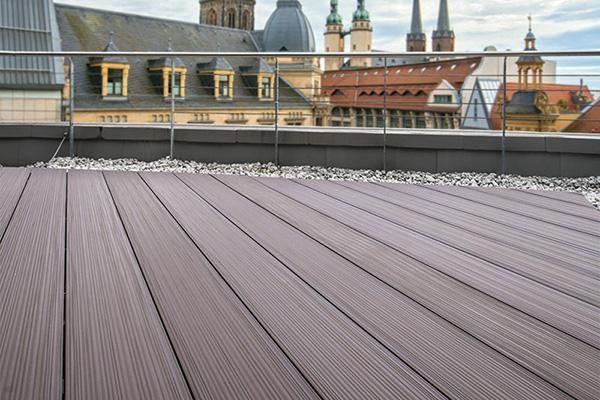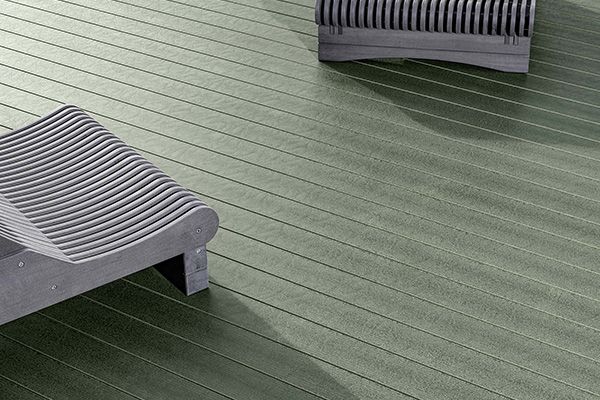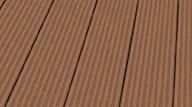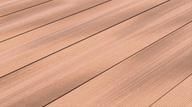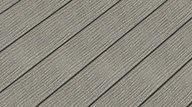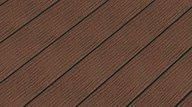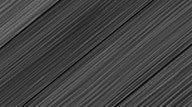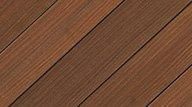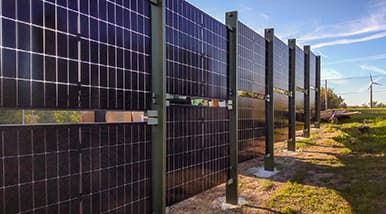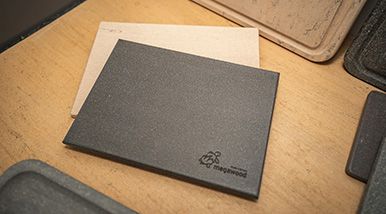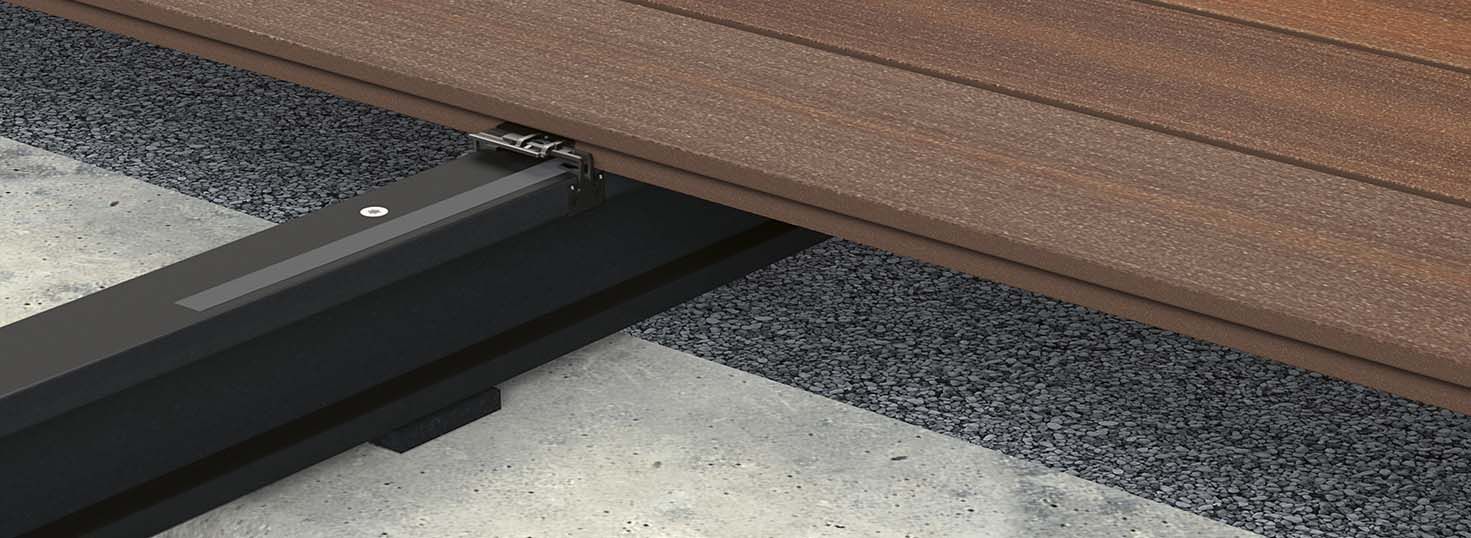
CONCRETE KERBSTONE
Sub-construction
Terrace system with concrete kerbstone
The concrete edge stone offers you the option of designing the superstructure as an open or closed deck. The two construction variants essentially differ in the construction heights, which are realised by our megawood® construction beams 80 x 60 mm and 40 x 60 mm.
The megawood® construction plan with concrete kerbstone tells you exactly how this works.
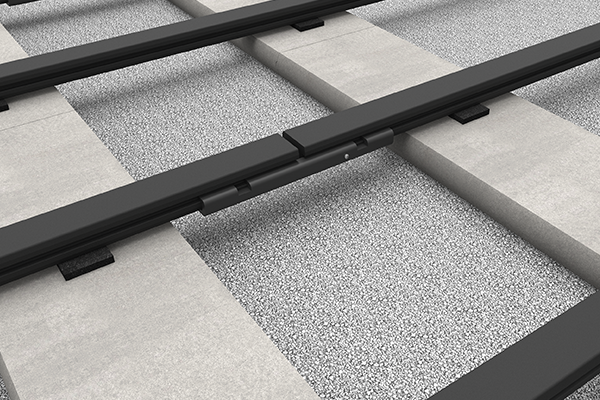
Installation heights
Concrete kerbstone
Basis construction
Basis construction
with construction beams 40 x 60 mm
- Gravel formation level with a 2 % gradient
(in longitudinal direction of the plank)
- Example with 21 mm floorboards
- Example with 21 mm floorboards
Concrete kerbstone
Elevated construction
Elevated construction
with construction beams 80 x 60 mm
- Gravel formation level with a 2 % gradient
(in longitudinal direction of the plank)
- Example with 21 mm floorboards
- Example with 21 mm floorboards
Construction variants
Closed gap
With groove strip/P5 gap profile.
A min. 2 % longitudinal gradient of the board is compulsory with an elevated design of min. 161 mm, as is an adequate ventilation from below and the rear respectively (e.g. use of ventilation grilles, keeping distance from rhombus profiles).
A min. 2 % longitudinal gradient of the board is compulsory with an elevated design of min. 161 mm, as is an adequate ventilation from below and the rear respectively (e.g. use of ventilation grilles, keeping distance from rhombus profiles).
Specific features in construction
Mitred construction for L-, U-, O- shaped decks
• Double substructure along the 45° mitre cut.
• Glue the compress ribbon into the mitre profile on both sides.
• Insert the board only 10 mm into the mitre profile to ensure expansion.
• For oblique or mitre cuts, short pieces of board (those that can be attached to the substructure with fewer than three locking clamps or clips) are screwed from above to the construction beam (M6 x 40 mm screw).
• Glue the compress ribbon into the mitre profile on both sides.
• Insert the board only 10 mm into the mitre profile to ensure expansion.
• For oblique or mitre cuts, short pieces of board (those that can be attached to the substructure with fewer than three locking clamps or clips) are screwed from above to the construction beam (M6 x 40 mm screw).
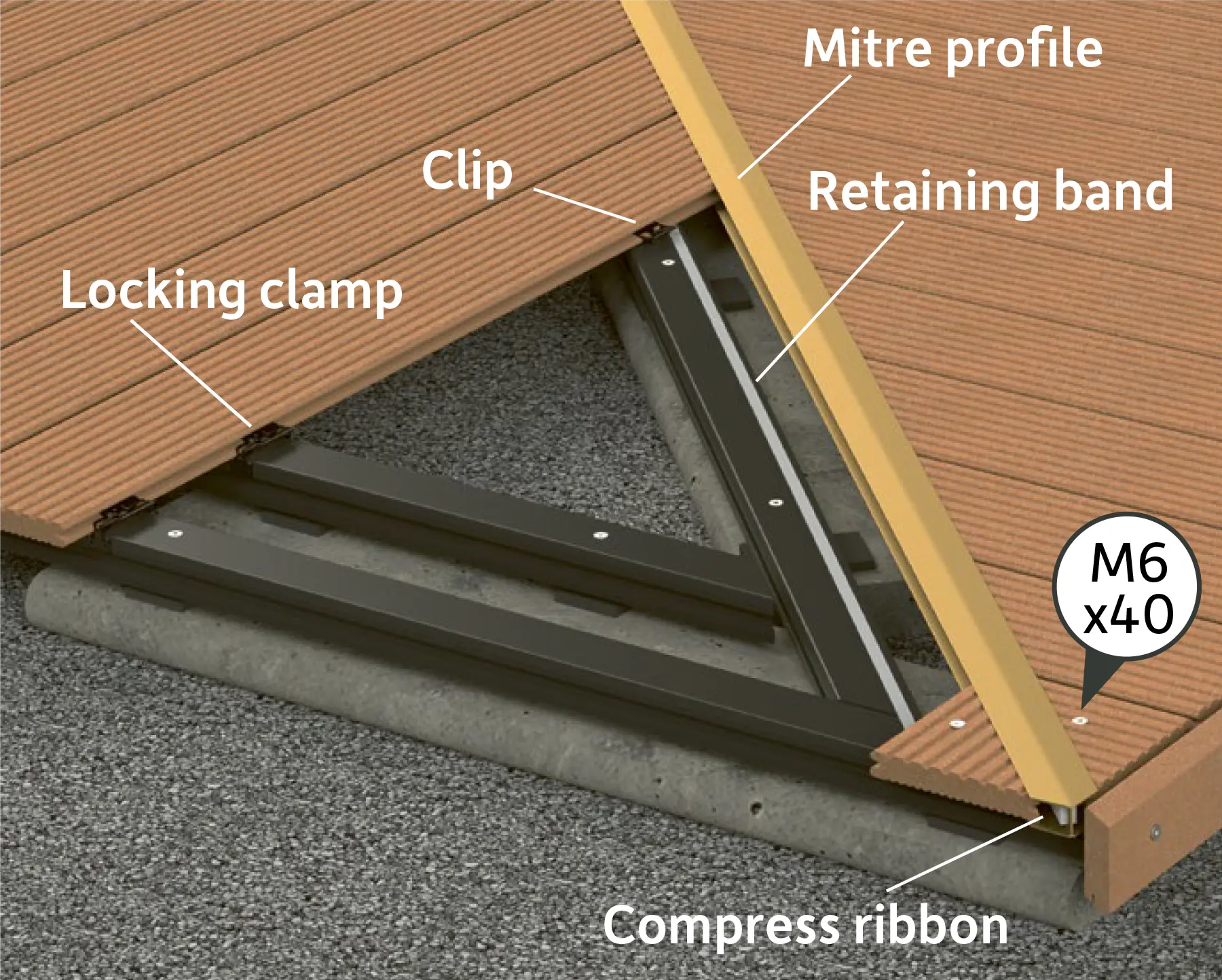
Ground-level construction and ventilation grille
• Terrace decking is constructed at ground level and forms a level surface with the surrounding terrain edge.
• A distance of at least 20 mm must always be maintained between the boards and any fixed, upstanding components.
• The ground-level deck can be designed with a closed gap if the construction height of 161 mm or more, a minimum longitudinal slope of 2% and a circumferential ventilation grille or other structural measures for sufficient under- or rear-ventilation are strictly adhered to.
• For ground-level construction of boards with 5 mm gaps, always use ventilation grilles.
• Use of the ventilation grille (even in the raised deck or with closed gaps) to improve air circulation under the deck and achieve a longer lifespan for the entire deck.
• A distance of at least 20 mm must always be maintained between the boards and any fixed, upstanding components.
• The ground-level deck can be designed with a closed gap if the construction height of 161 mm or more, a minimum longitudinal slope of 2% and a circumferential ventilation grille or other structural measures for sufficient under- or rear-ventilation are strictly adhered to.
• For ground-level construction of boards with 5 mm gaps, always use ventilation grilles.
• Use of the ventilation grille (even in the raised deck or with closed gaps) to improve air circulation under the deck and achieve a longer lifespan for the entire deck.
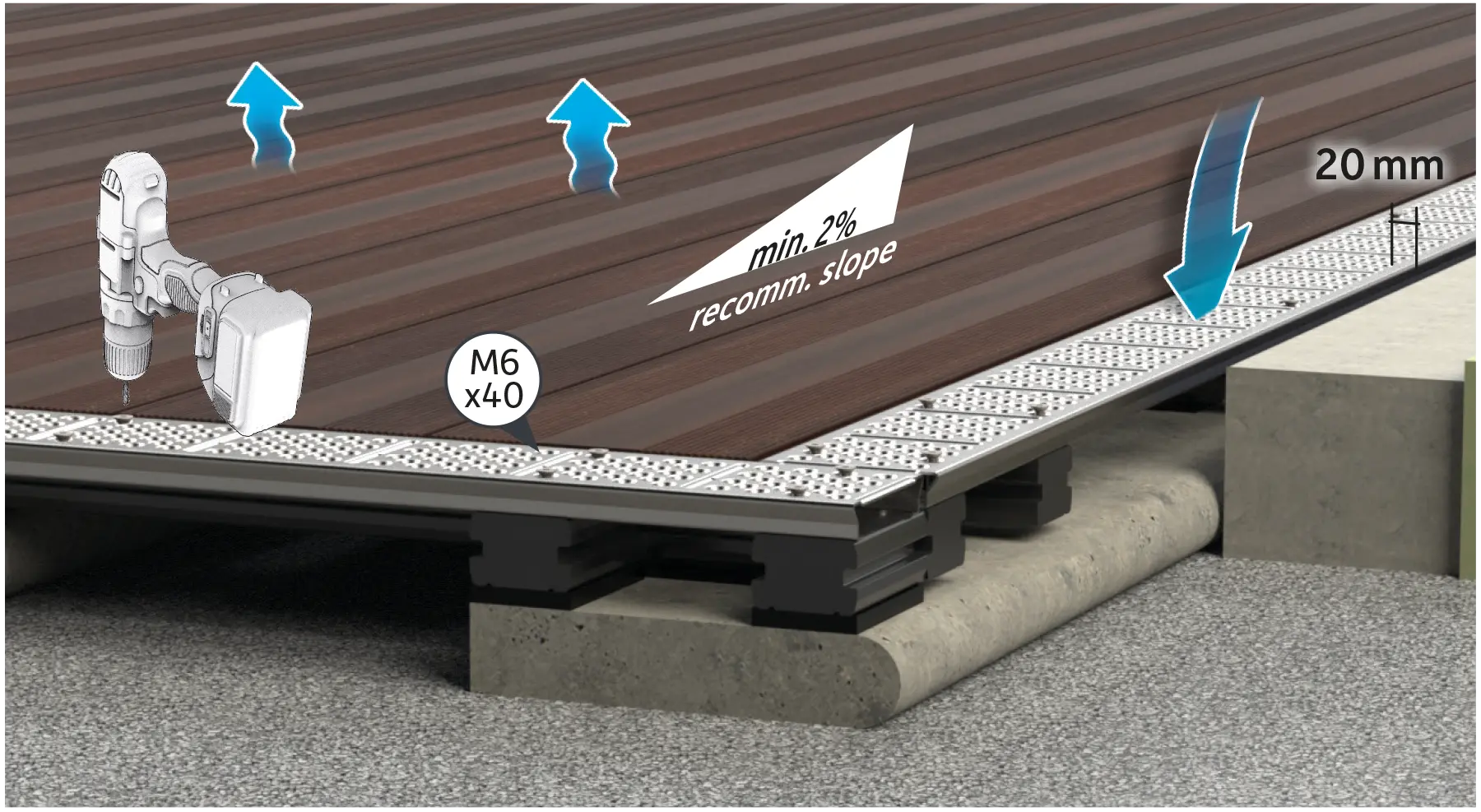
Decking with brick bonding patterns
• A double substructure must be installed at each area of butt joints.
• The DISTANZ FIX is positioned between the double construction beams to form the distance of the butt joints and screwed to the outer boards.
• When using the DISTANZ FIX, each construction beam must be provided with a retaining band. The retaining band must be attached next to the DISTANZ FIX, which must not be placed on the band.
• The DISTANZ FIX is positioned between the double construction beams to form the distance of the butt joints and screwed to the outer boards.
• When using the DISTANZ FIX, each construction beam must be provided with a retaining band. The retaining band must be attached next to the DISTANZ FIX, which must not be placed on the band.
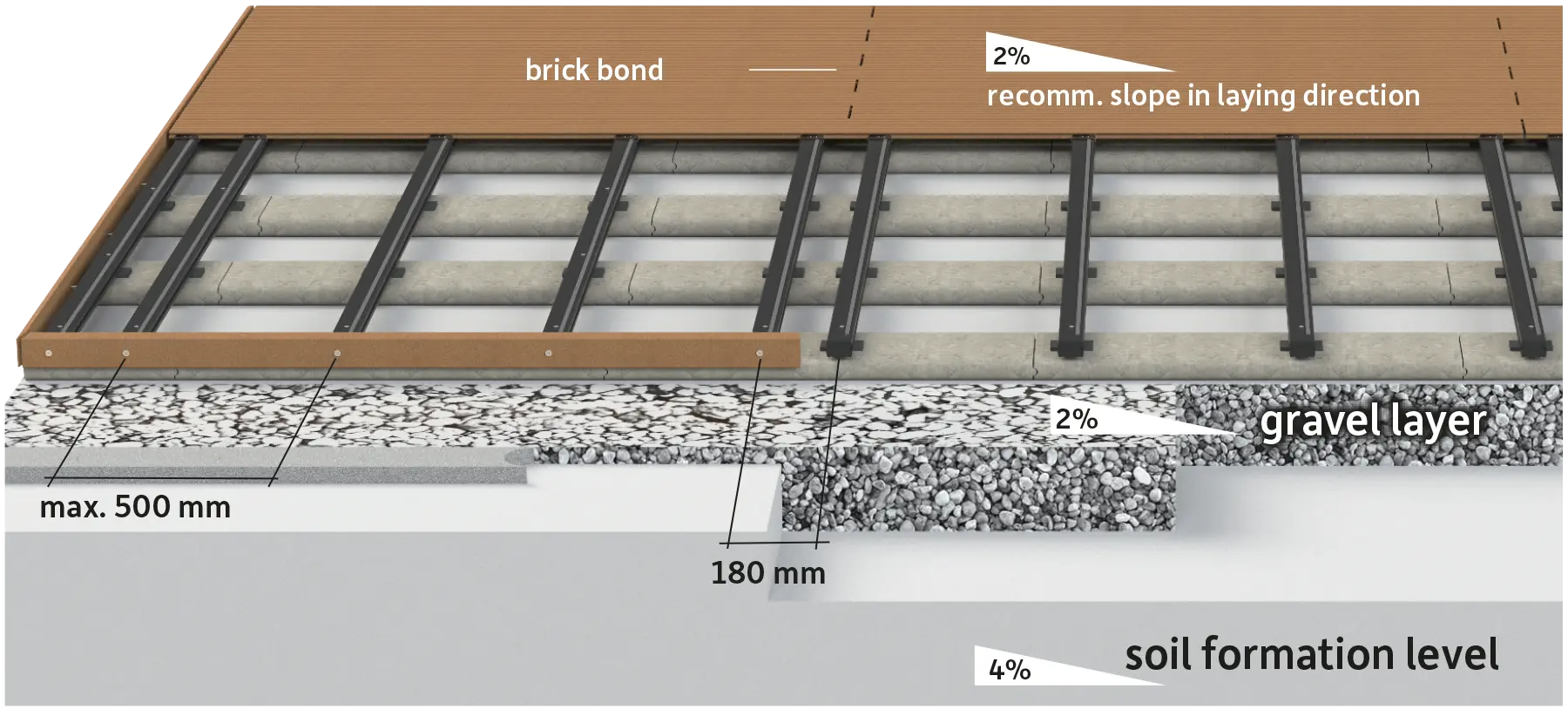
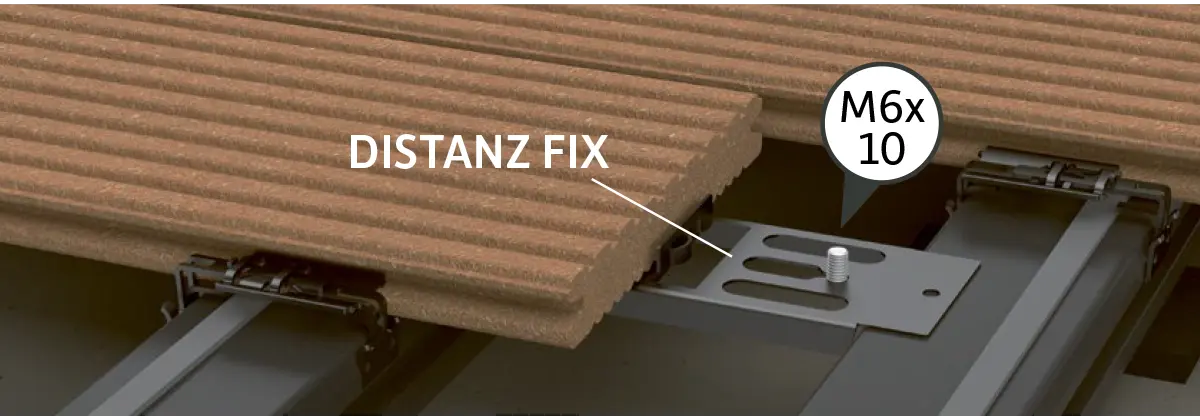
Sub-construction with cross bracing
• A prerequisite for the cross bracing is a solid ground (concrete, concrete kerbstone). During installation, construction takes place on 20 mm high rubber pads, which are installed at the intersection points of the construction beams to ensure the minimum distance.
• The cross bracing must be force-locked to the ground.
• The general planning principles of the megawood® construction plan ‚Decking system with concrete kerbstone‘ apply.
• The cross bracing must be force-locked to the ground.
• The general planning principles of the megawood® construction plan ‚Decking system with concrete kerbstone‘ apply.
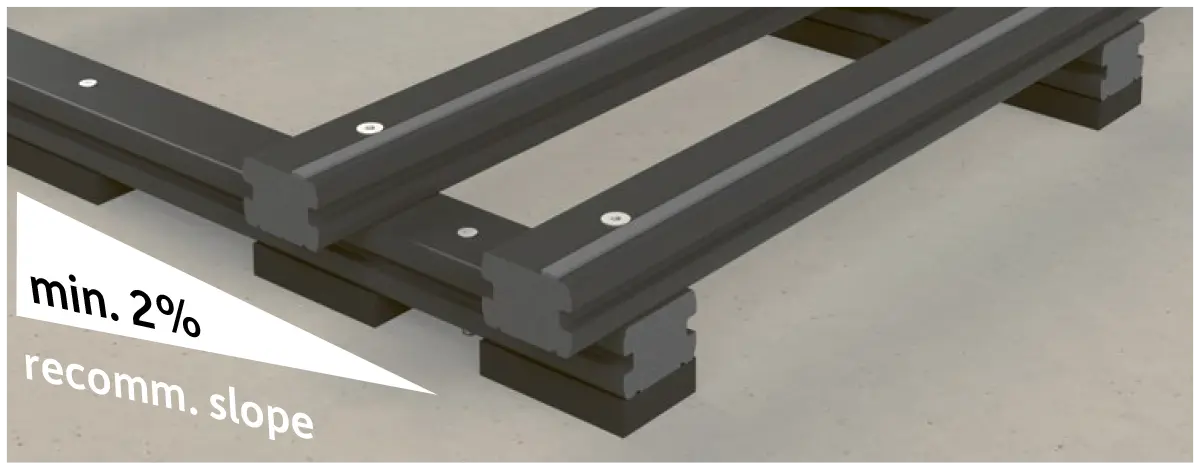
VARIO FIX for fast deck assembly
Our VARIO FIX substructure system offers you a consistent and well thought-out system in two variants, which is characterised by simple handling, extremely flexible and infinitely variable height adjustment. Thanks to the 360° spherical head, an angle of inclination of up to 10 % can be realised without any problems.
VARIO FIX I (40 - 143)

VARIO FIX II (44-242)


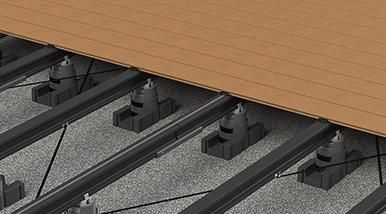

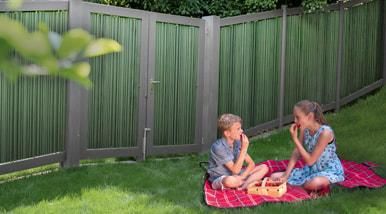
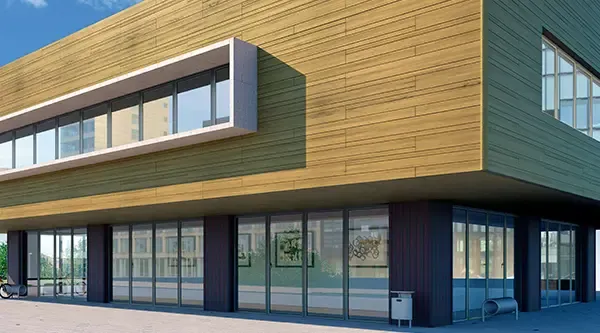 Facade system
Facade system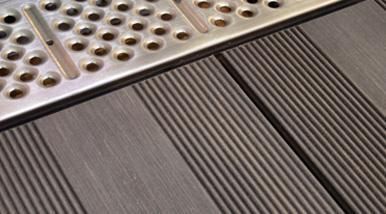

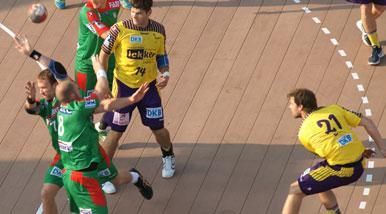
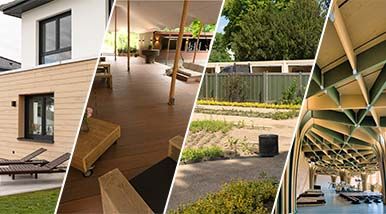

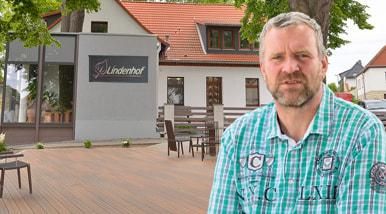
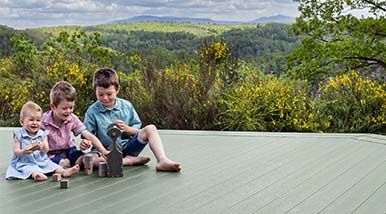


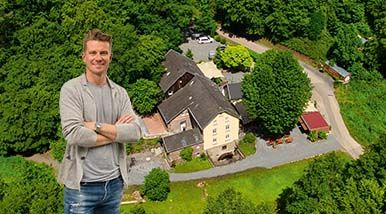

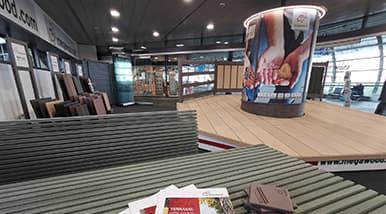
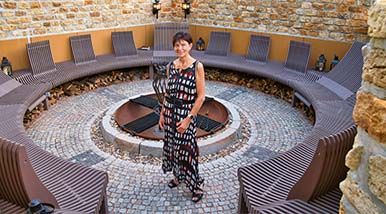


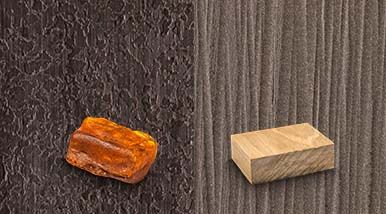


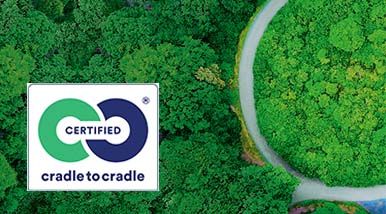

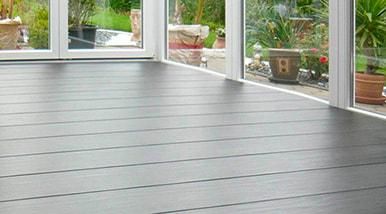

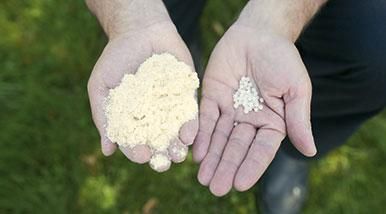
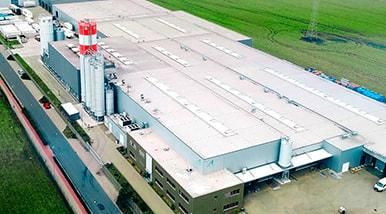

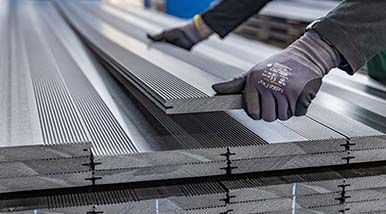
 Time travel – from dinosaurs to the cycle of life
Time travel – from dinosaurs to the cycle of life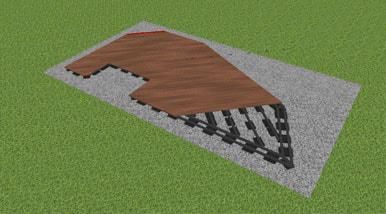
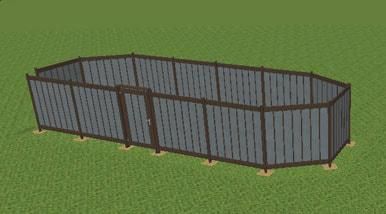
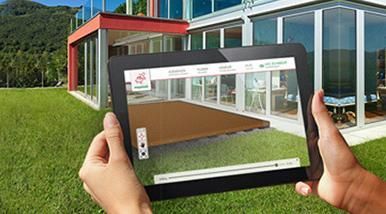



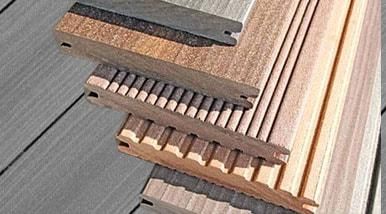
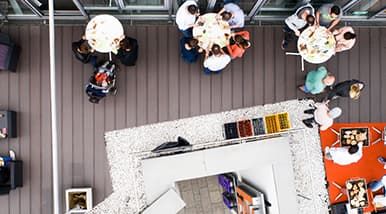
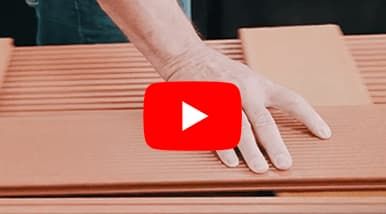
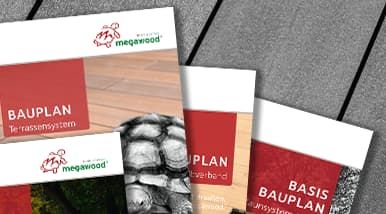
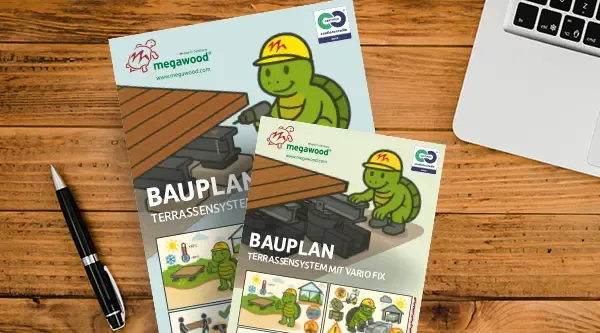 Product Safety
Product Safety