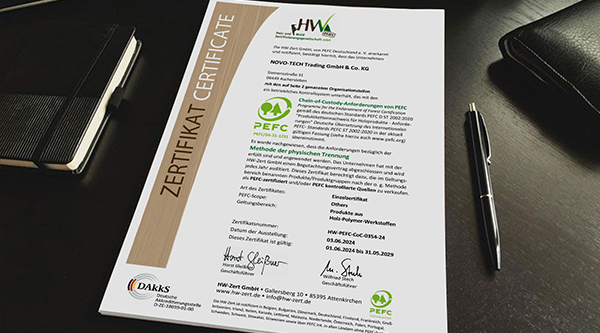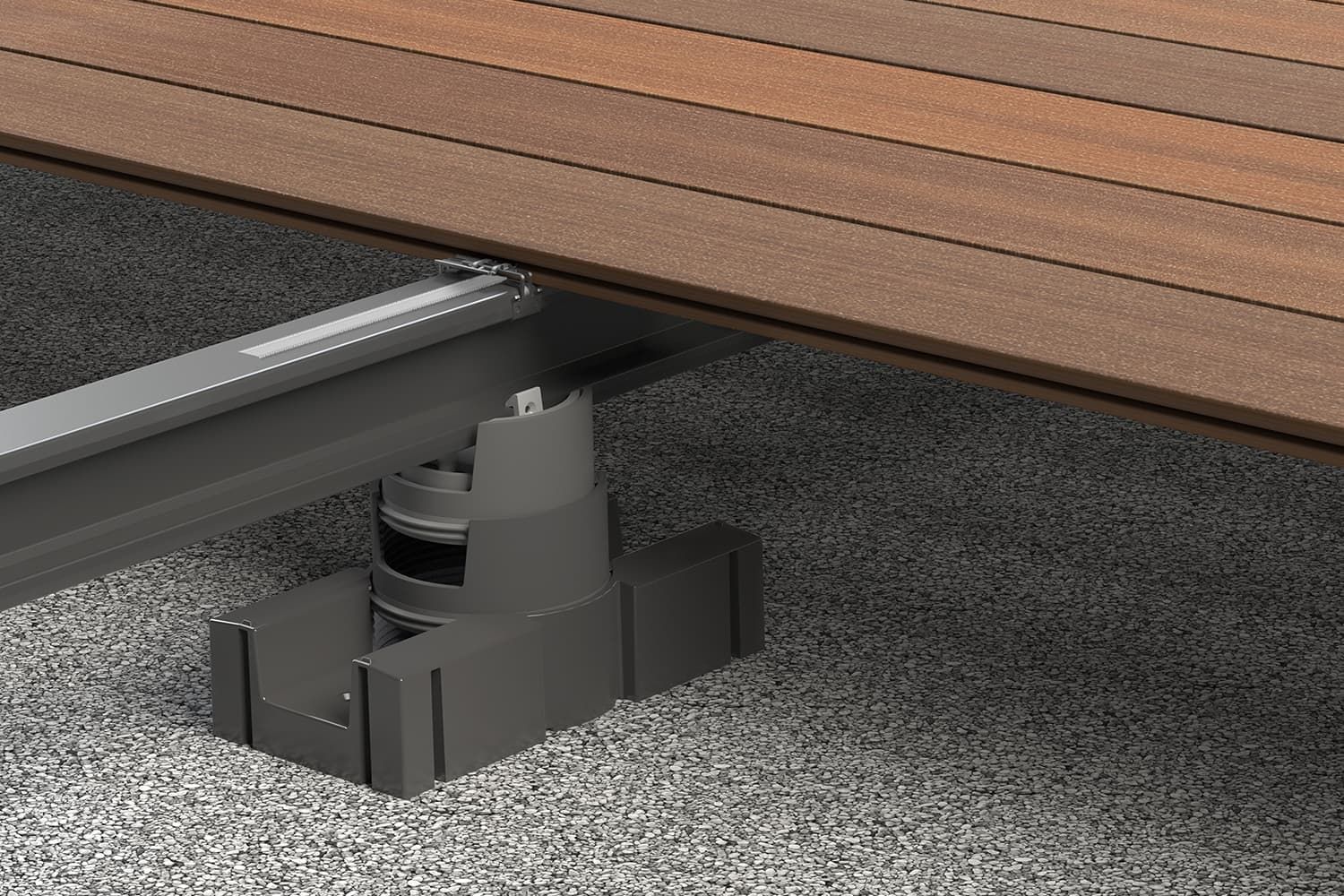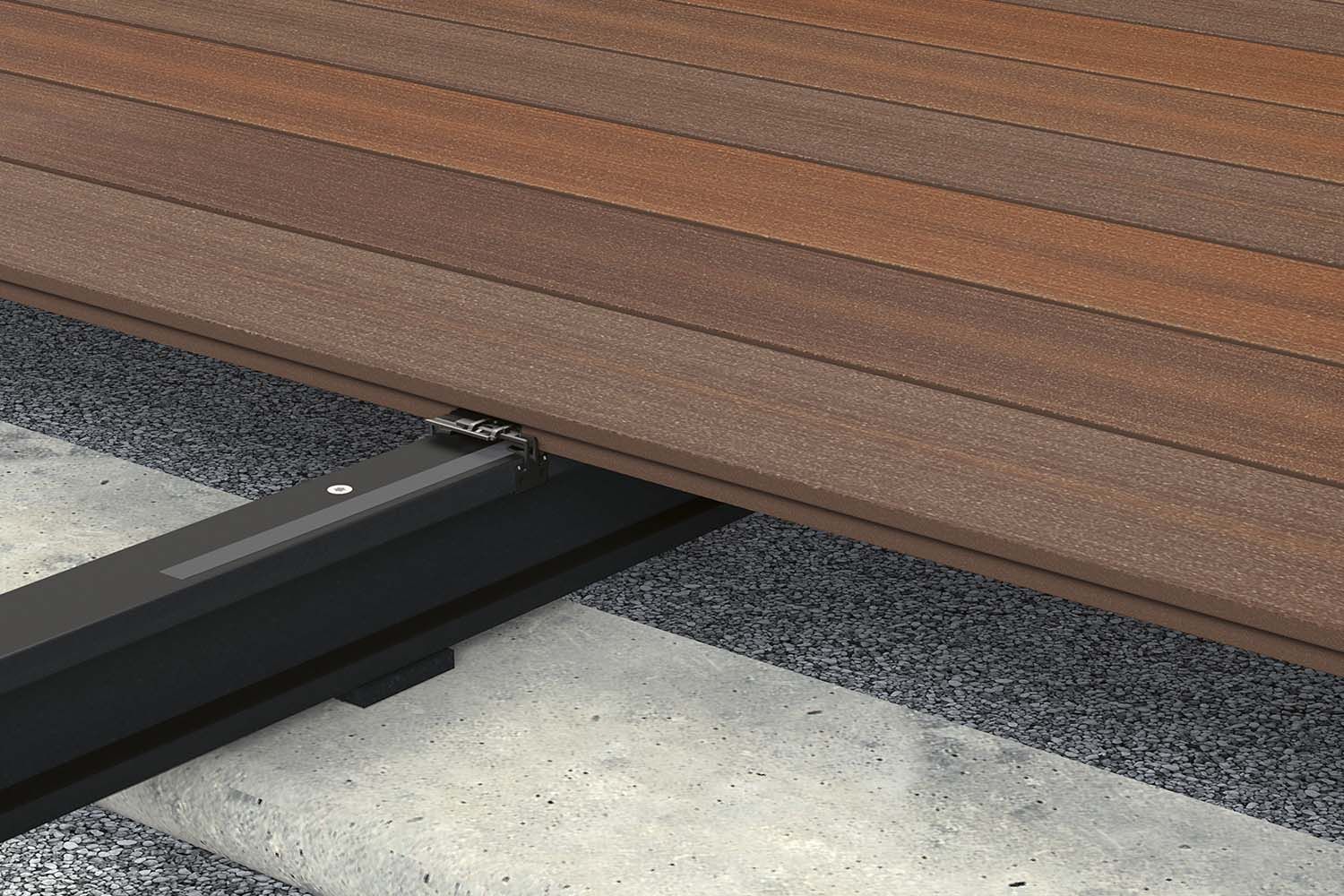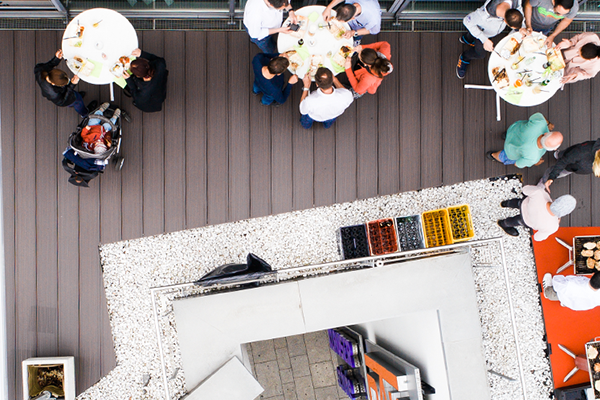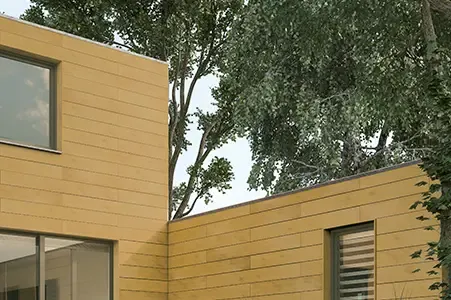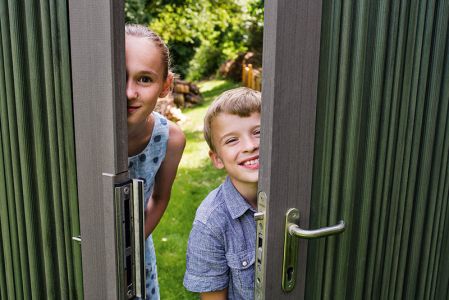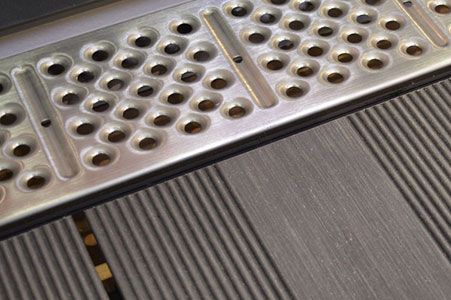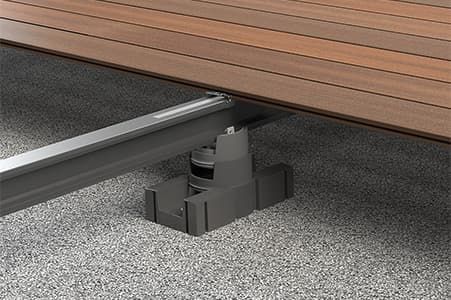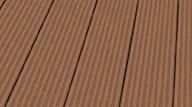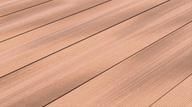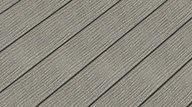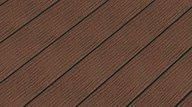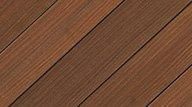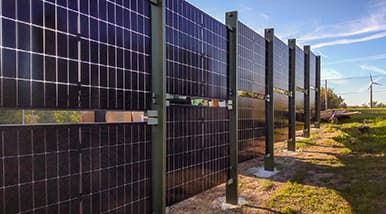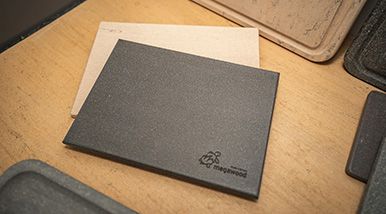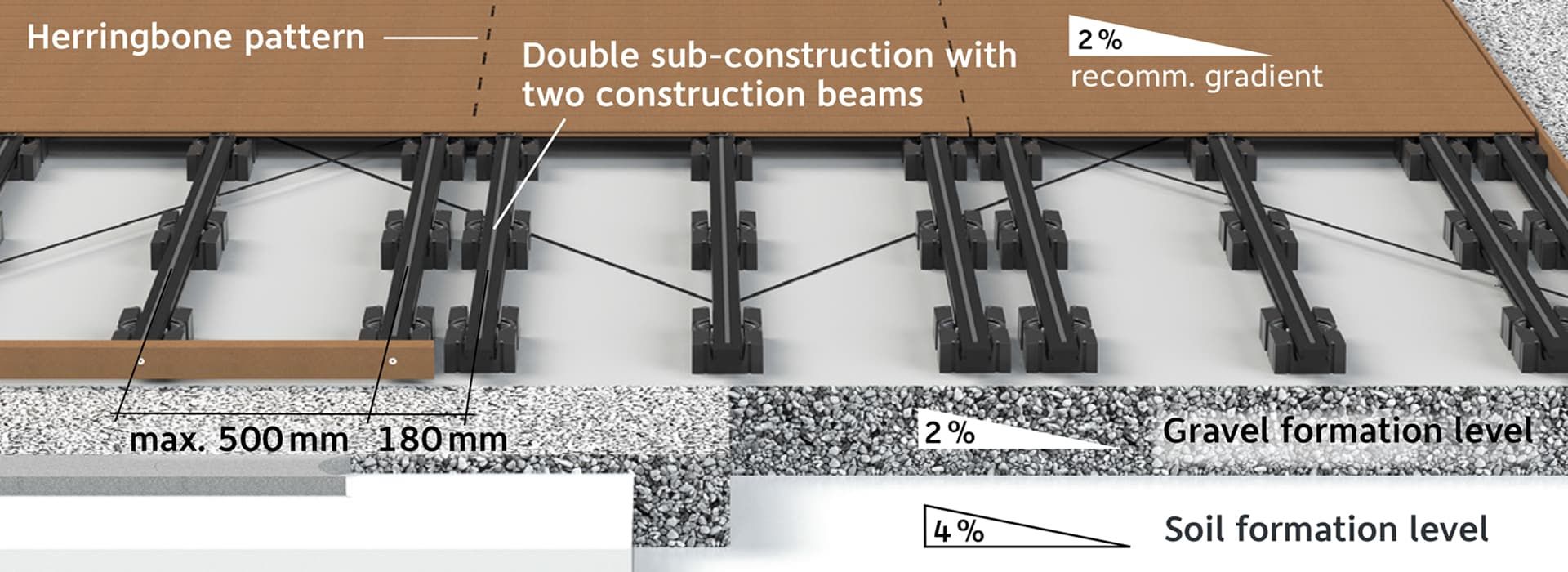
Planning Principles
Planning principles
-
General information
• The basis for all installation variants is the megawood® construction plan! No warranty in case of deviations from the construction plan or when using non-original megawood® articles!• In accordance with the principles of constructive wood protection, the decking boards should be laid lengthwise with a sufficient slope so that water is always directed away from the deck. If these instructions are followed, you will reduce the build-up of organic substances, water stains and waterlogging.
• For deck structures with an open gap, a minimum slope of 2% is recommended. For structures with a closed gap, a minimum slope of 2% is mandatory.
• The unique geometry of the DELTA decking board with cross-structuring makes it possible to lay the boards without any slope at all.
• Always ensure sufficient under- and rear-ventilation, e.g. with the megawood® ventilation grille.
• Use our PREMIUM 21 x 242 mm decking boards (with 40 cm centre distance) or DYNUM 25 x 293 mm decking boards (with 65 cm centre distance) for applications that require building approval (abZ Z-10.9-506).
• When building the terrace, wind load must be taken into account as a lifting load in the construction.
• For special constructions that deviate from this construction plan or from the online planner, it is necessary to consult with the manufacturer and obtain the appropriate approval in order to maintain a possible warranty claim.
• Ensure that the decking can expand without being constrained (boards must be at least 20 mm away from fixed components).
• Rod-shaped components that are attached to a rigid surface using screws always have the fixed point in the centre and are mounted so that they can shift outwards in order to compensate for thermal expansion and expansion due to water absorption.
• Predrill all holes before screwing.
• When using metric screws, always pre-drill all holes so that the part to be fixed is 2 mm larger and the holding drill hole is exactly 0.5 mm smaller than the screw diameter!
• Select the material variants of punched parts, such as normal steel or stainless steel for staples and clips, to suit the structural conditions.
• All dimensions are to be checked on site!
-
Preparation and substructure
• Create an soil formation level that is 500 mm larger all around than the decking, with a 4% slope.
• Avoid waterlogging by means of sufficiently dimensioned drainage! The formation of water-bearing layers is an integral part of the planning and execution. These are to be professionally designed by the respective planner and professionally implemented by the executing contractor.
• Create a stable and frost-resistant gravel or crushed stone bed with a 2% slope and level with fine grit (to even out any unevenness).
• Lay construction beams swivelled towards each other.
• Do not fill the cavities between the construction beams, concrete kerbstones or VARIO FIX!
• Avoid ground contact of megawood® decking boards and construction beams! (Exception: articles from the construction timber programme in free-standing vertical installation)
• The substructure with connector allows the construction of terraces larger than 12 x 12 m without the need for an expansion joint.
Decking board assembly
• Colour, brush and planing differences in the boards are intentional and emphasise the natural wood look. To enhance this effect, mix the boards before laying them. If specified, the laying direction must be observed (see arrow in the board groove or on the label)!
• Rhombus profiles have a matt surface and therefore differ from the decking boards colours.
• Do not exceed a maximum of 50 mm plank overhang above the substructure!
• Take into account and check the assembly and production-related dimensional tolerances of length, width and thickness during assembly!
• Boards may warp due to high internal stresses if cut to width on the side. Use flooring and clamping tools during installation.
• The boards should be cut at right angles and all cut edges should be chamfered for constructive wood protection.
• Do not expose products made of rubber-containing materials (groove strip, gap profile P5) to higher thermal loads, and lay them at the same temperature level as the boards. Do not store in direct sunlight. Recommended laying temperature 5° - 25°C. Do not pull or stretch.
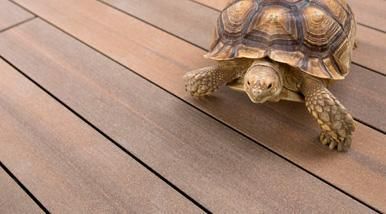
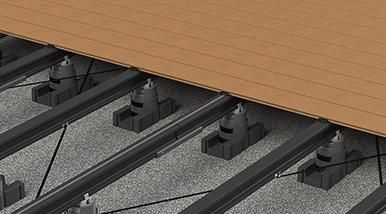

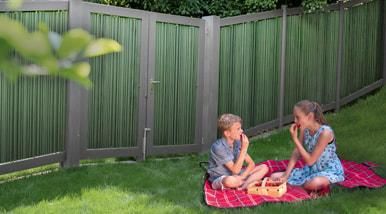
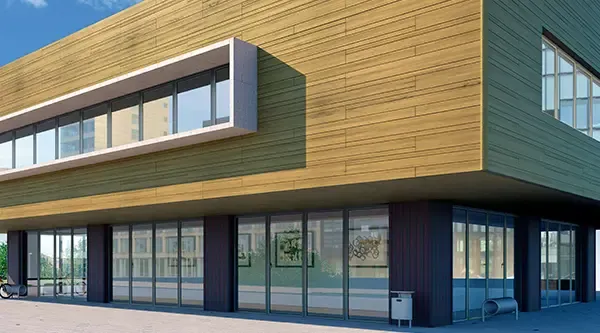 Facade system
Facade system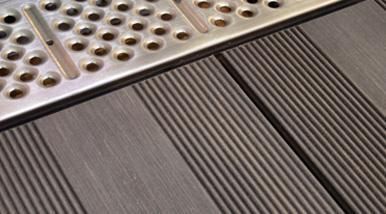
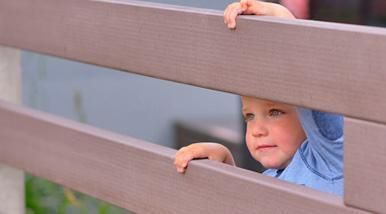
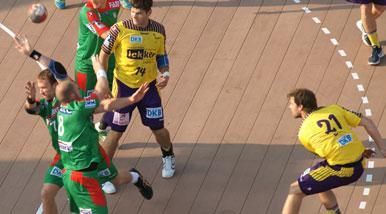
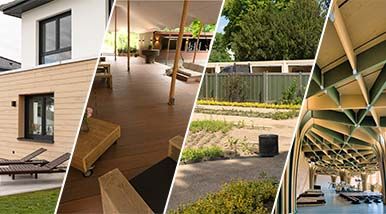
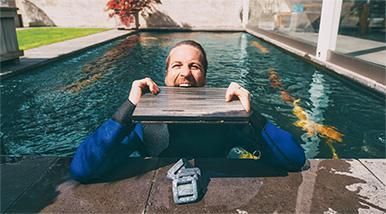
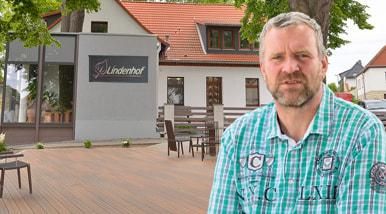
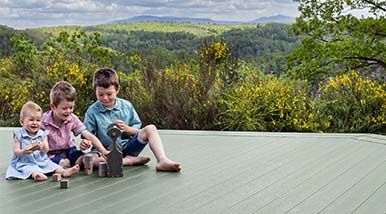


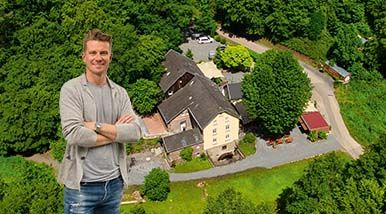
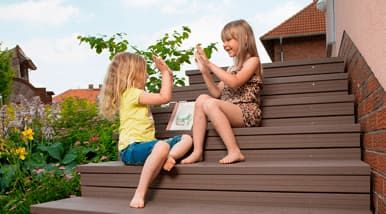
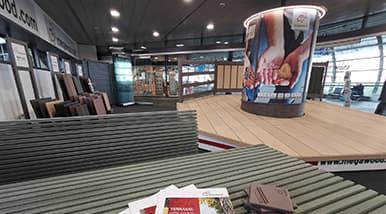
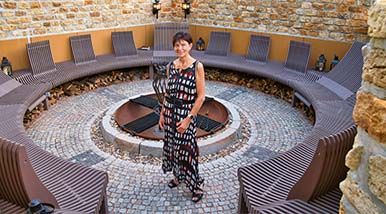


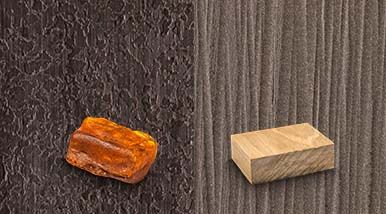


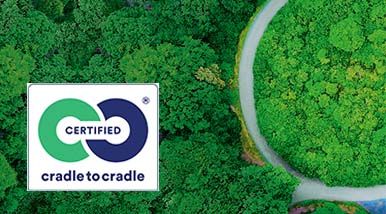

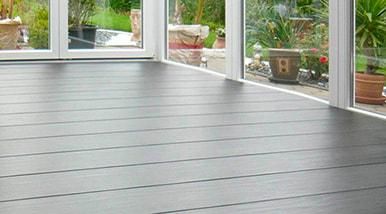

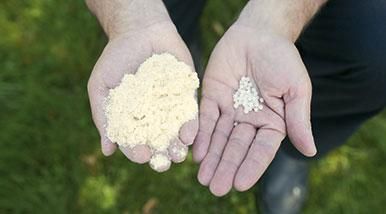
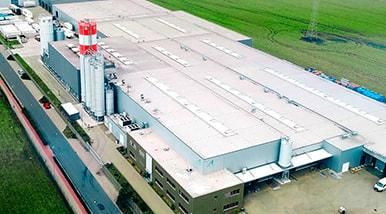
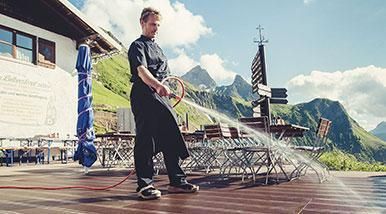
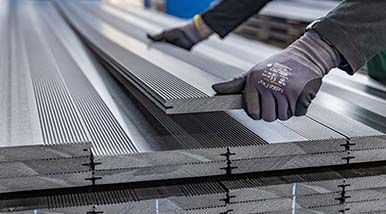
 Time travel – from dinosaurs to the cycle of life
Time travel – from dinosaurs to the cycle of life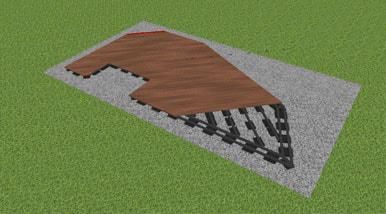
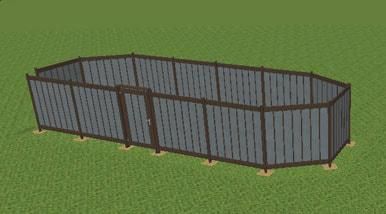
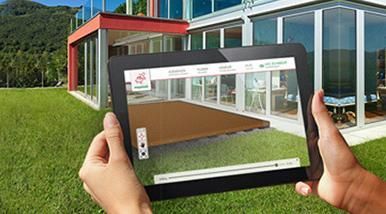

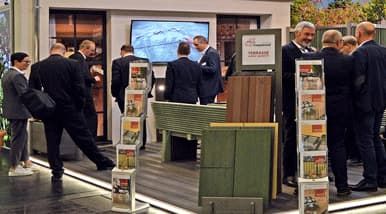

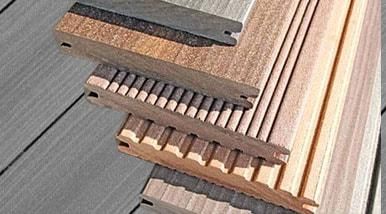
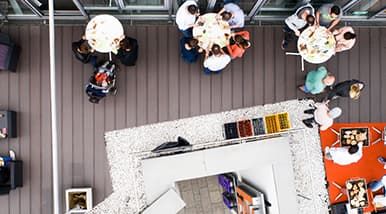
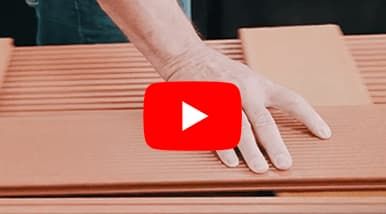
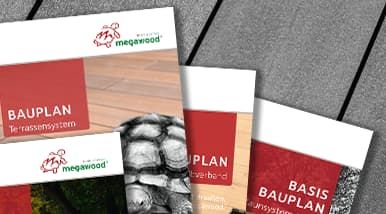
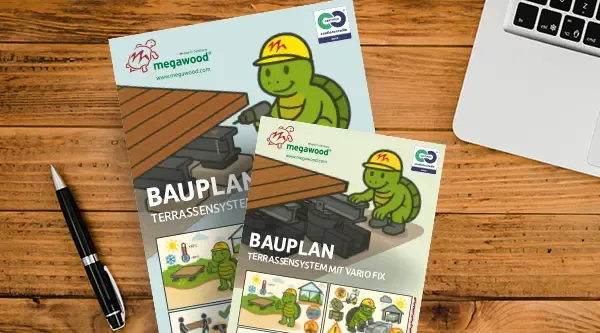 Product Safety
Product Safety